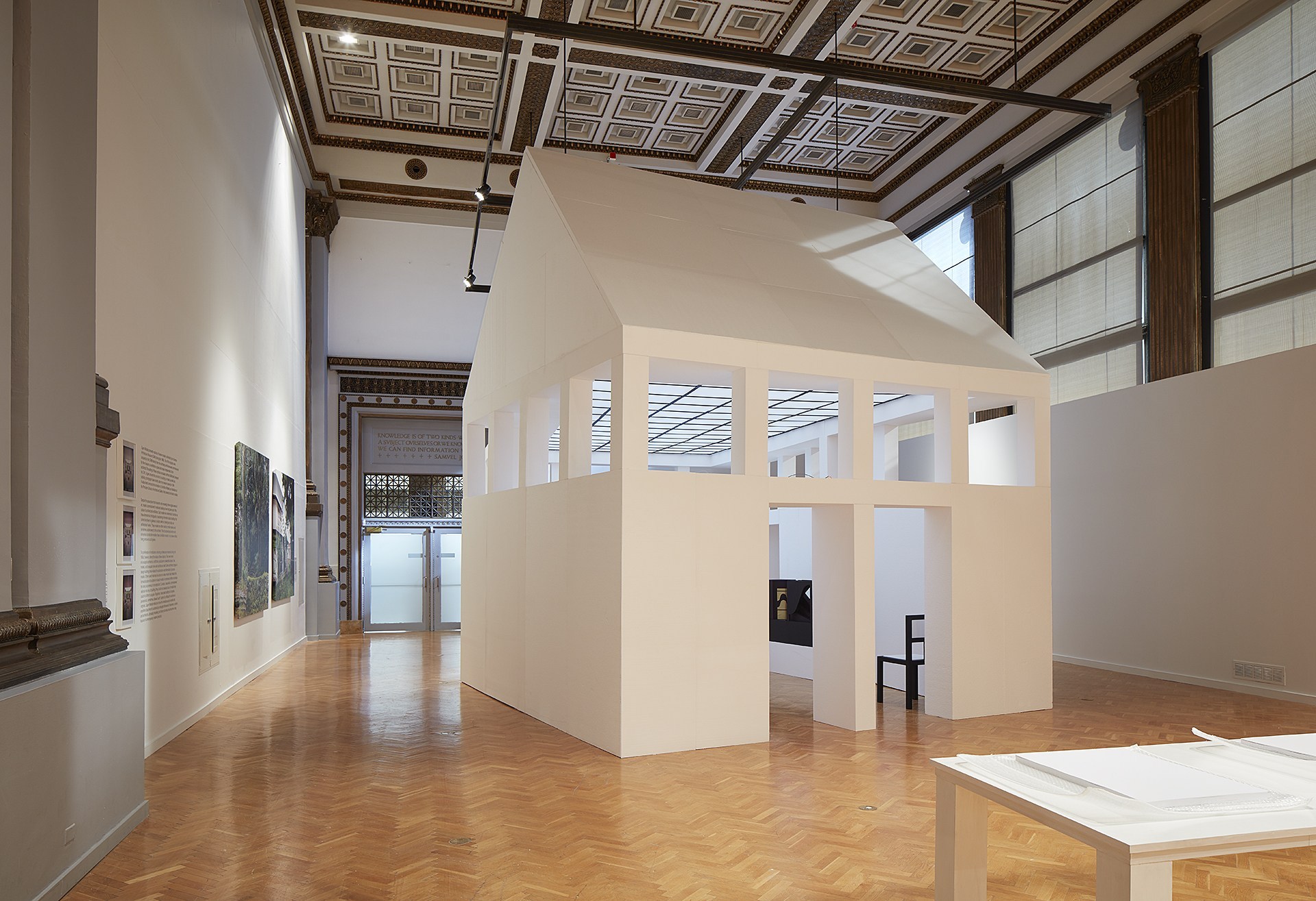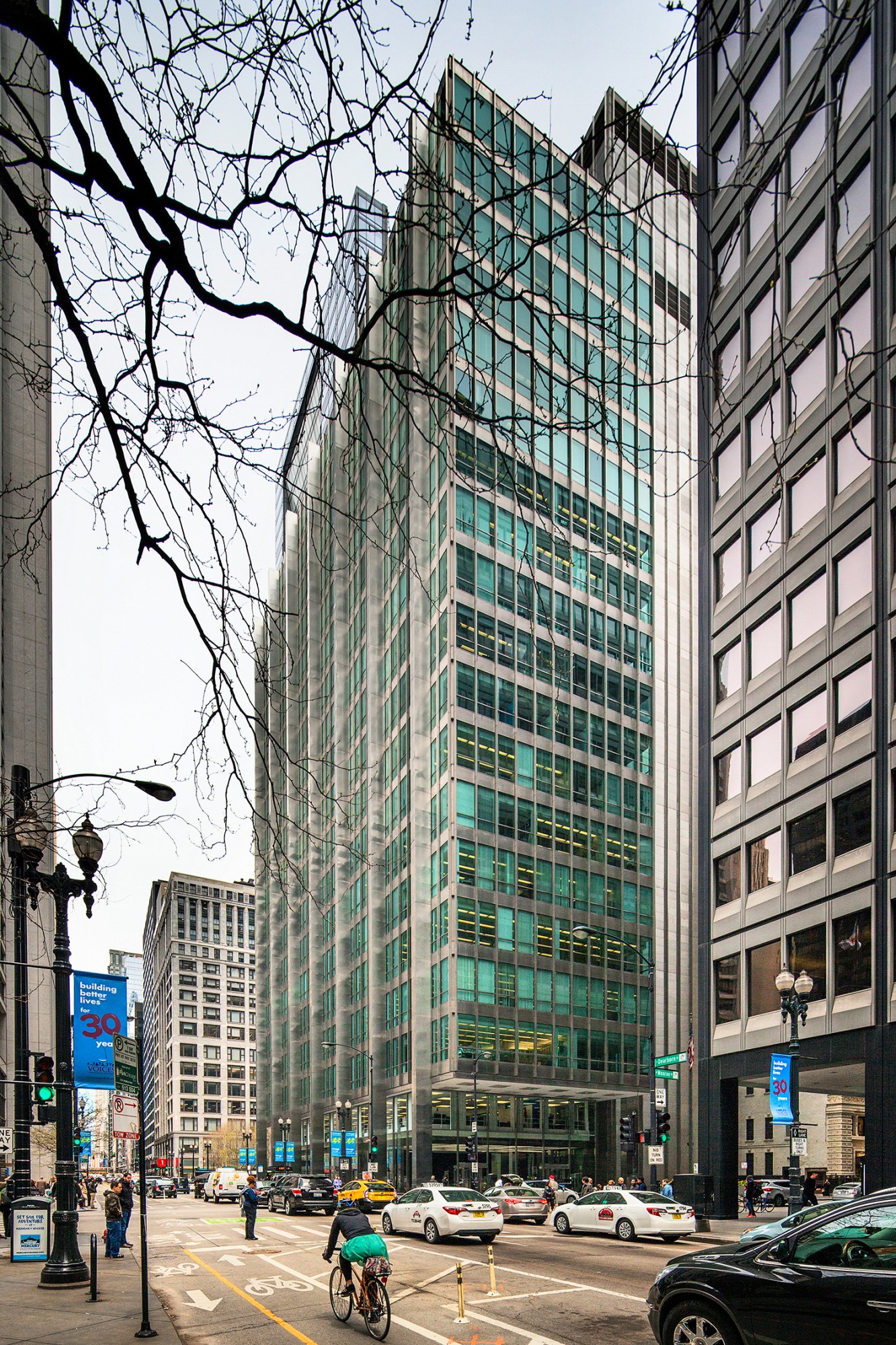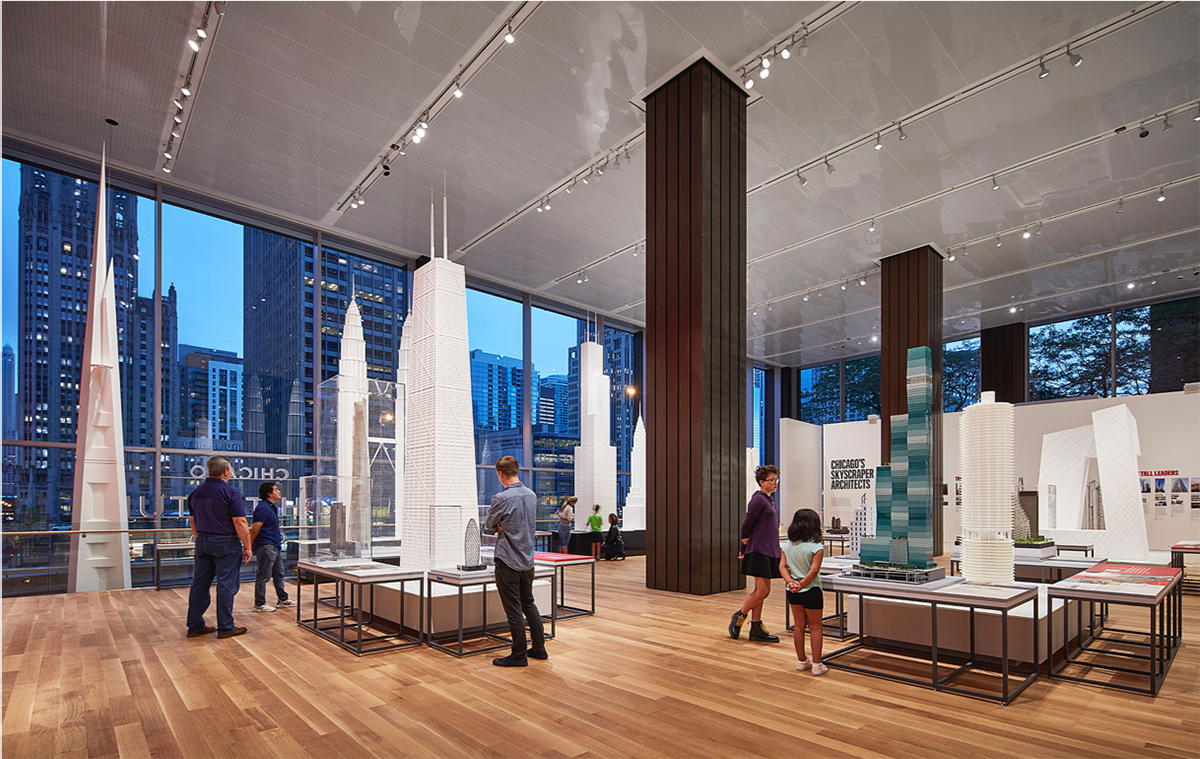The Chicago Architecture Center (formerly Chicago Architecture Foundation) finally got its long sought after permanent home and it’s a beauty—located in the heart of downtown Chicago in the final building by the Office of Mies van der Rohe. The Center contains 20,000 sq. feet (1,858 sq. meters) of galleries and program spaces, including a huge 3D printed scale model of the city.
Photo: James Steinkamp, Courtesy of CAC
Chicago Architecture Biennial at the Chicago Cultural Center
78 E. Washington Street
Opened in 1897 as Chicago’s flagship library, the Chicago Cultural Center is now a free cultural space operated by the City and home to the Chicago Architecture Biennial exhibition. Billed as North America’s largest international survey of contemporary architecture, the 2019 Biennial will showcase the work of more than 80 architects, designers, and artists working across the globe.
Photo: Steve Hall

Graham Foundation for Advanced Studies in the Fine Arts
4 W. Burton Place
From its location at the historic Madlener House, the Graham Foundation mounts a year-round schedule of exhibitions, lectures, and cultural events to advance discussion about architecture and its role in the arts, culture, and society. The programming is complemented by an international grantmaking program open to individuals and organizations alike.
Photo: Eric Allix Rogers

Eastlake Studio
333 N. Michigan Avenue
The chic new offices of Eastlake Studio in this landmark skyscraper by Holabird & Root once contained the legendary Tavern Club. From its 26th floor, the glass jewel box bar room offers sweeping views up and down Michigan Avenue—the perfect setting for smaller breakout discussions during the conference.
Photo: Steve Hall + Nick Merrick Photography
Adrian Smith + Gordon Gill Architecture
30 W. Monroe Street
It seems entirely fitting that the world leading skyscraper designers at Adrian Smith + Gordon Gill have relocated to open their Chicago office in the famed Inland Steel Building, the first skyscraper built in Chicago’s Loop after World War II. Designed in 1958 with only the most cutting edge materials and a bold plan to pioneer the open floor plan, the AS+GG restoration has brought their space back to its Mad Men-era glory.
Photo:
Peter J. Sieger
It seems entirely fitting that the world leading skyscraper designers at Adrian Smith + Gordon Gill have relocated to open their Chicago office in the famed Inland Steel Building, the first skyscraper built in Chicago’s Loop after World War II. Designed in 1958 with only the most cutting edge materials and a bold plan to pioneer the open floor plan, the AS+GG restoration has brought their space back to its Mad Men-era glory.

Skender
1330 W. Fulton Market
Inside a 290,000 sq. foot (26,940 sq. meter) newly constructed development in Chicago booming Fulton Market neighborhood is the home of Skender Construction, a company at the leading edge of modular prefab construction. The airy, loft-like office features a well-appointed meeting space and reception hall perfectly scaled to the size of our conference.
Photo: Tom Harris
Inside a 290,000 sq. foot (26,940 sq. meter) newly constructed development in Chicago booming Fulton Market neighborhood is the home of Skender Construction, a company at the leading edge of modular prefab construction. The airy, loft-like office features a well-appointed meeting space and reception hall perfectly scaled to the size of our conference.
Photo: Tom Harris

Perkins & Will
410 N. Michigan Avenue
Occupying the top floors of the iconic Wrigley Building, Perkins & Will
has created a veritable laboratory of new office design featuring a mix of spaces to accommodate diverse workstyles, personalities and respective projects and tasks. The views are terrific and the communal kitchen and café a perfect place to end our conference on an upbeat note.
Occupying the top floors of the iconic Wrigley Building, Perkins & Will has created a veritable laboratory of new office design featuring a mix of spaces to accommodate diverse workstyles, personalities and respective projects and tasks. The views are terrific and the communal kitchen and café a perfect place to end our conference on an upbeat note.
Photo: Steve Hall / Hedrich Blessing
